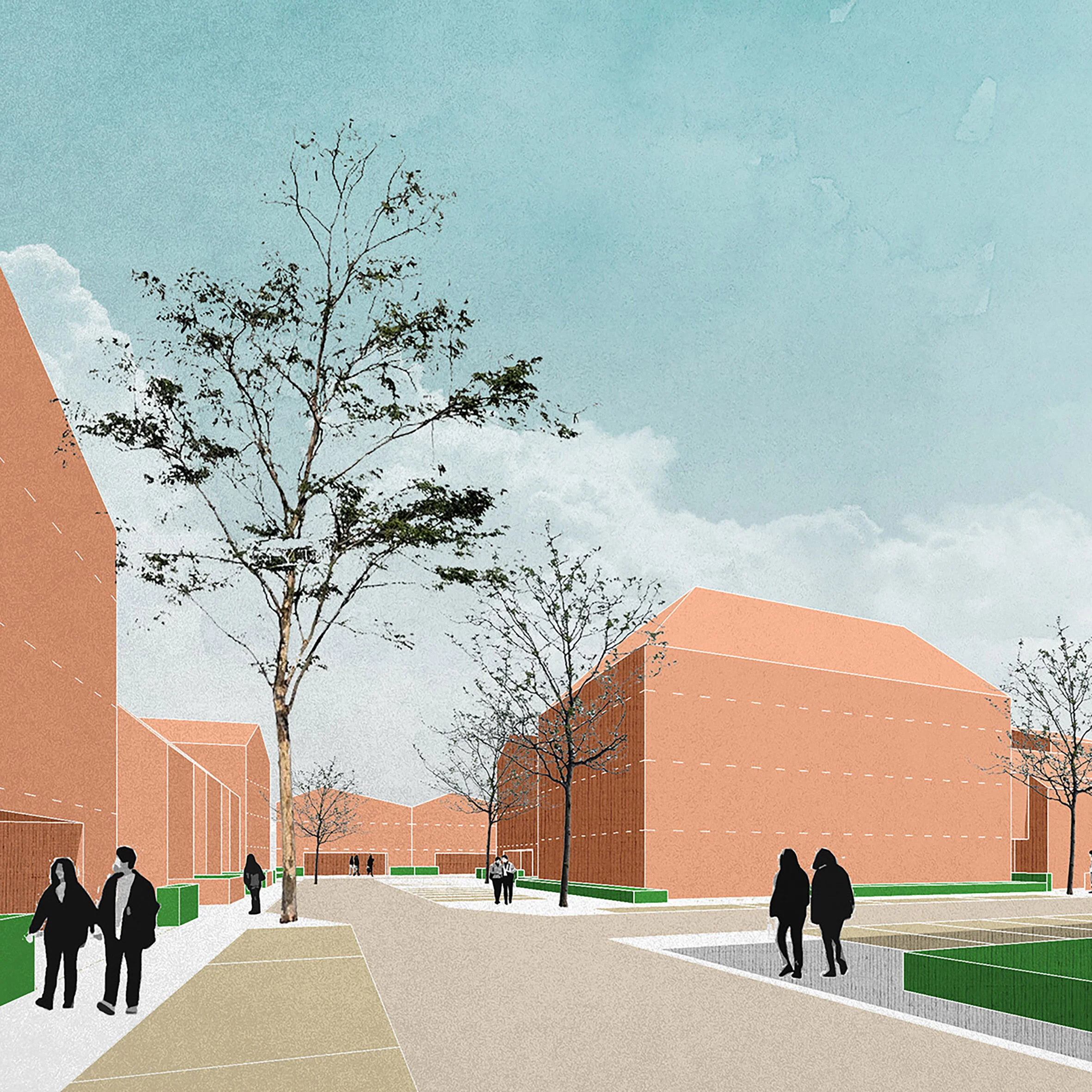Visioning study for Havering
Discipline:
Type:
Status:
Neighbourhood:
Client:
A masterplan for a Havering neighbourhood taking in several village centre sites to create new homes whilst considering local heritage and the village morphology
Using several public owned sites around a historic village centre, the masterplan optimises new homes by taking a comprehensive approach.
Throughout the design process, street level impacts were assessed through digital models, and key views maintained and impact on heritage buildings were minimised.
The methodology of the study was to create a catalogue of varied typologies that would provide a broad mix of dwellings. With extensive use of a 3D model to test the typology arrangements, we devised layouts that would create street scenes that felt like a natural extension of the existing village layout. Whilst celebrating the local heritage and character, our proposals provided the council with robust assessments of the densities possible within the sites.




